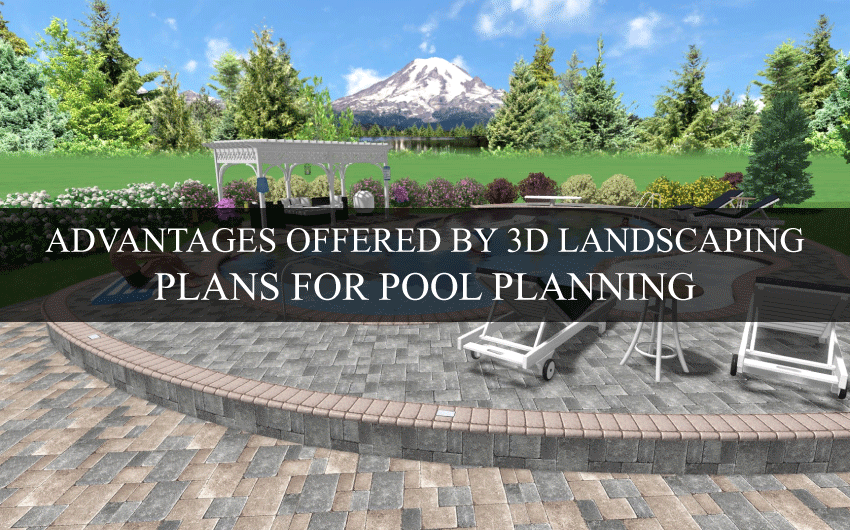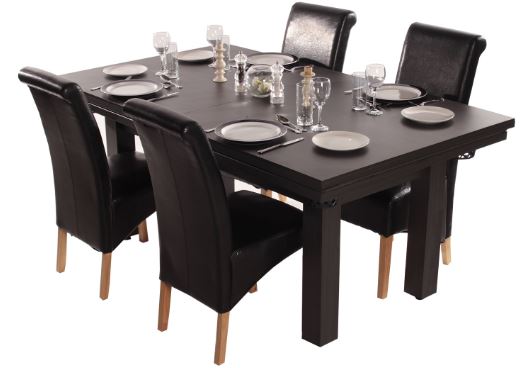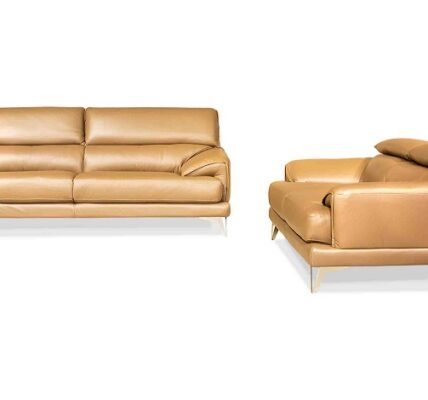Building a pool is a major addition to your home and can be quite an investment. Therefore it is only natural that you want to go through different design concepts and placement options with your pool builder, as there are so many choices to consider. If you have a good imagination, it’s probably easy for you to picture your dream lagoon with all the features you want. But if you don’t, and you embark on the exciting journey to plan a pool, ask your pool builder if they offer to create 3D landscaping plans for you, as the advantages of powerful 3D technology are countless.
The virtual-reality software is now used by many pool builders to help the customer envision his new outdoor space as 2D pool drawings, building plans and deck layouts can be quite complex to understand. With the 3D modelling software, pool builders can present a detailed, virtual reality representation of what your investment will look like. Imagine being able to see your completed swimming pool, deck and surrounding landscaping before the building process has even started.
In this case, your pool builder will come out to the property and take measurements of the rooms facing your backyard, as well as landscape topography and property lines for the designer to produce a landscaping plan of your entire plot. Sometimes signature features such as large trees and existing entertainment areas, for example, outdoor kitchens are also added to the plan to help position the pool best on the site.
Once the initial plan is drawn, the designer will then place your pool into the landscaping plan with all its architectural characteristics like entry steps, Baja shelves, large decking and whatever features you would like to add. The digital landscaping plan makes it easy for you to picture what the new pool will look like from various angles as you can tour 3D through the new landscape to get a deeper understanding of the layout, as you are able to discover the entire design by scrolling through the landscape of your remodelled home.
To find the best position of your pool, the software is also able to depict the suns position in your backyard at various times of day to make you experience how the pool will look through the day whether it be sunrise or in the evening. If the designer has also drawn the rooms facing the pool, there is the possibility for you take a look at your future oasis from the second-floor window for better positioning, or maybe you want to check if it’s possible to see the children in the pool from the living room.
With the use of a 3D programme, there can be a lot of alterations and adjustments made throughout the designing process. Instead of having to re-draw the entire landscape old school by hand with coloured pens and templates, the designer is able to try out potential features and make changes on the spot to create different versions of your pool design such as different positions, finishing colours and material options for your deck, as well as any other details in and around your pool. To present the various design alternatives, pictures can be taken from various angles of the 3D landscape to help you understand all design details better and envision how all the pool features will come together and blend into the existing landscape.
With the help of the so-called renderings, you can then make your decision which design version suits your style and home best, all before the building process has even started.
Read More:



